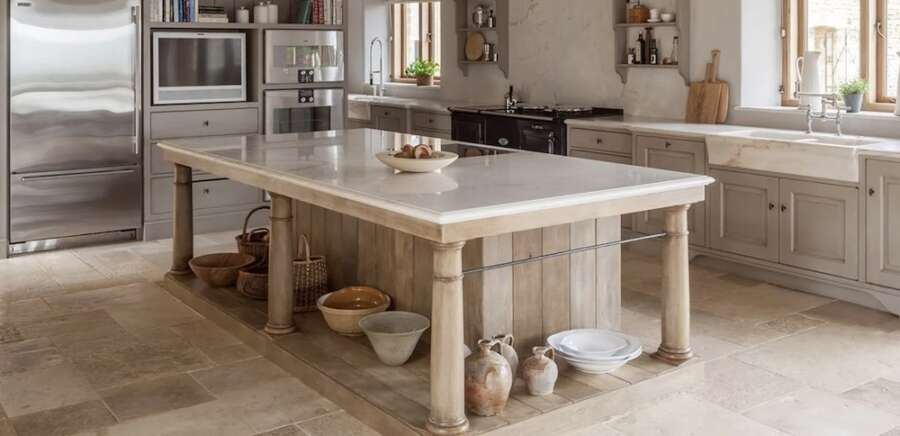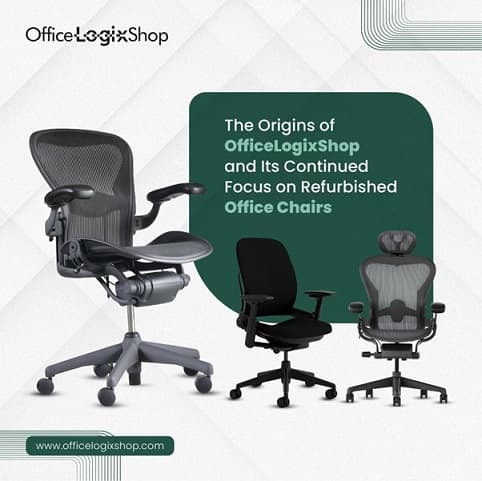
With their grand proportions and rustic charm, it’s easy to see why barn conversions are popular amongst homeowners. However, designing a fitted kitchen around their quirky features and more-than-ample square footage can be a challenge which is why a bespoke design is required.
Richard Davonport, Managing Director at Davonport kitchens commented: “With most rooms, furniture can be moved around until a suitable layout is established but not so, with a kitchen. Although some kitchens do include freestanding elements, as most of the furniture is fitted, it’s important to get the layout and design right first time.”
Here we look at five reasons why barn conversions require a bespoke kitchen:
High ceilings
The often voluminous proportions of a barn kitchen can leave standard kitchen cabinetry looking rather diminutive and undersized. Specifying a second tier of cabinets to fill the additional wall space can look clumsy but a much more elegant solution is to build bespoke furniturethat is in proportion to the room itself, rather than being beholden to standard cabinetry measurements.
Embracing the uniqueness
A large open plan space, allocated for a kitchen, maybe bursting with character which can mean unusual angles, slopes and slants.
Kitchens designers can use a multitude of tricks of the trade to disguise or embellish these quirky features. For example, a false wall can be incorporated to create space for a large walk-in pantry, a straight run of cabinets can hide the wonkiest of walls, and bespoke cabinetry can be built into any cavity with the use of clever fillers and expert fitting.
Creating a focal point
An AGA is often the go-to choice for barn conversion owners and it is customary for this to be fitted into a fireplace for extraction purposes. If there is no fireplace then a fireplace can be ‘faked’ by building cabinetry on either side of the range and creating a new mantle above the range, opposite an island unit if there is one, replicating the traditional layout of a country style kitchen.
Too much wood?
Exposed wooden beams are typically one of the key selling points of a barn conversion but rather than simply planning a kitchen around the many beams and arches, they should be used as a guide, providing a focal point and the ‘centre of gravity’ for the new kitchen design. Whilst, incorporating some wood in the kitchen cabinetry can continue the rustic theme, other textures and tones are required to help zone the room.
Light and lighting
It’s not uncommon for barns to have very limited natural light with ventilation slits often being the only illumination. Instead, skylights can work particularly well with a barn’s vaulted ceiling and sun tubes or tunnels can collect sunlight and diffuse it evenly around the room. Glazed cabinetry and glass splashbacks are other options to help reflect the light too
Richard Davonport continued: “Each barn is so individual and will present with a unique set of challenges over and above the ones above.
“The most authentic and appealing kitchen barn conversions work with, not against, the existing features, and the only true way to achieve that is to work with a bespoke kitchen company.”
For more information please visit www.davonport.com or call 0845 468 0025.


